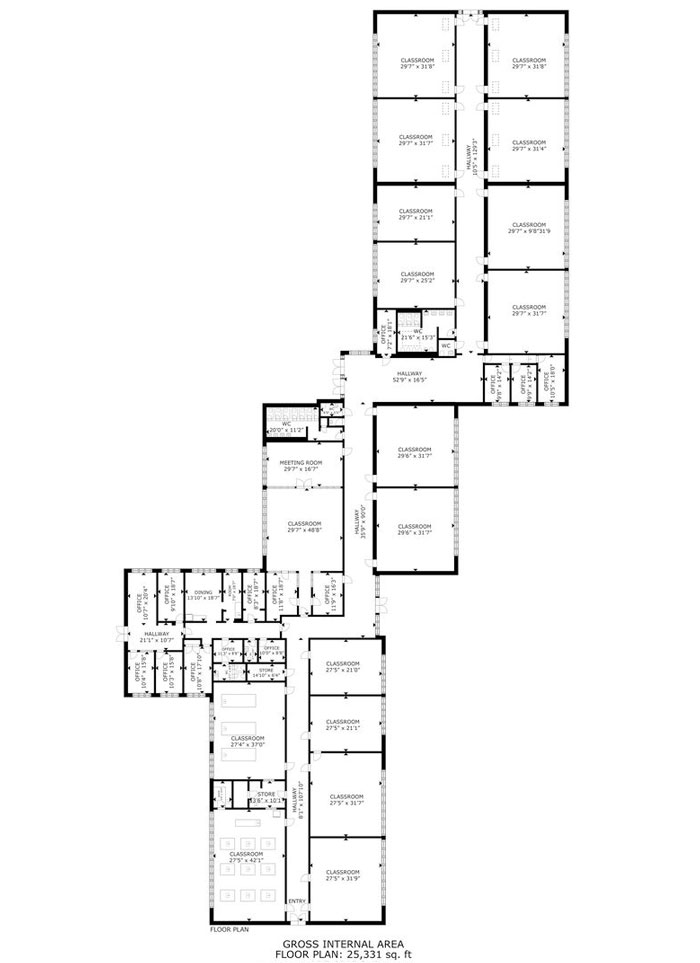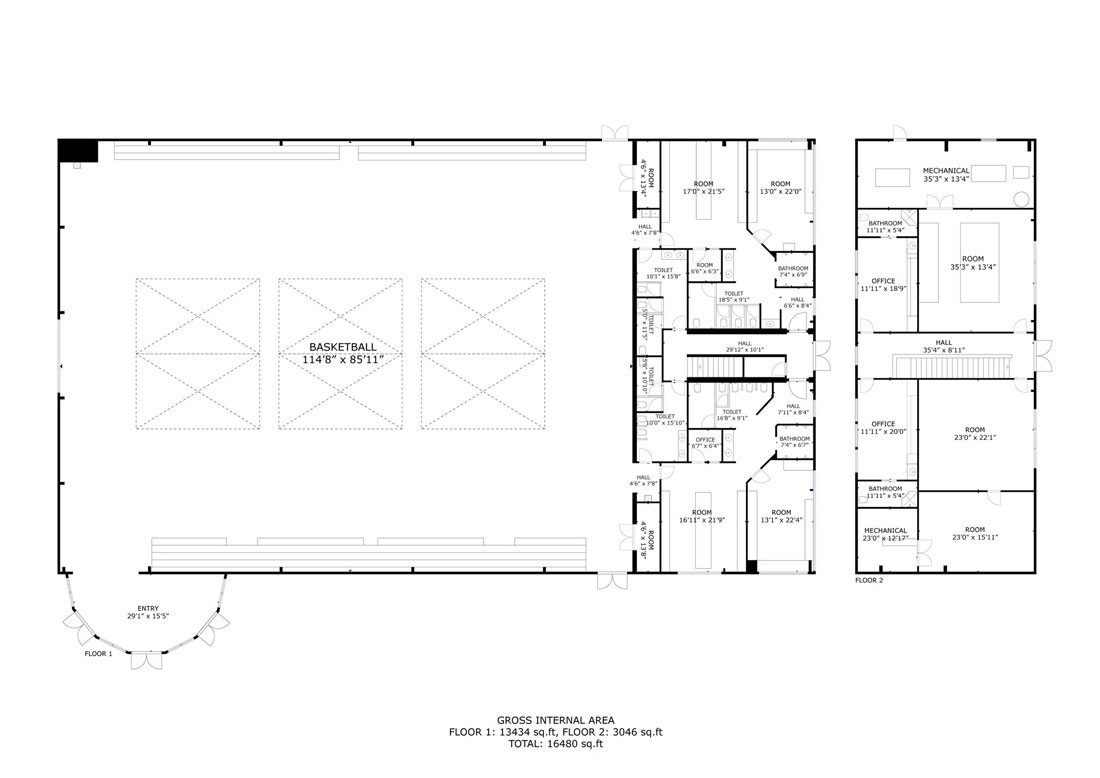OVERVIEW
3D walkthroughs are advanced and immersive visual spaces utilizing 3D Matterport virtual tours to capture and create three-dimensional representations of physical spaces. This technology involves using specialized cameras, sensors, and software to capture multiple high-resolution images of a space and stitch them together to create a 3D model. The resulting 3D model provides a detailed and accurate visualization of the space, which can be used in various applications such as architecture, construction, real estate, insurance, and emergency services. The technology has proven to be a game-changer in these industries, providing an efficient, cost-effective, and accurate way to assess and represent physical spaces.
COMMERCIAL/RESIDENTIAL REAL ESTATE
3D walkthroughs have revolutionized the real estate industry by providing a comprehensive way of capturing the interior of buildings, creating virtual tours and walkthroughs, and producing accurate floor plans. This technology enables property owners, buyers, and real estate agents to showcase properties to potential buyers in an immersive and interactive way. With walkthroughs, clients can now explore a property as if they were physically present, without actually being there. This technology has become an essential tool for the real estate industry as it makes it easier to market and sell properties.
ARCHITECTS, CONSTRUCTION, FIRE/SECURITY SYSTEMS
3D walkthrough technology has proven to be an effective tool for building layout, security, and fire alarms systems. With its 3D capabilities, it can create a complete and detailed visualization of a building's interior, which helps in identifying possible security loopholes and hazards. This technology is also used by architects and designers to create accurate floor plans and visualize their designs in 3D before construction begins. The technology also allows for quick and efficient modifications to be made, which can save time and money in the construction process.
EMERGENCY SERVICES AND LAW ENFORCEMENT
Another important use of 3D technology is in emergency services and law enforcement. In situations where time is of the essence, first responders can access a 3D walkthrough of a building's interior from their smart device, providing them with the necessary information to assess the situation and make informed decisions. This technology is also valuable in documenting a crime scene or conducting investigations. With its highly detailed visual representation of the interior space, 3D walkthrough technology helps law enforcement agencies to recreate and analyze a crime scene with great accuracy.
INSURANCE CLAIMS AND PROPERTY DOCUMENTATION
Moreover, 3D walkthrough technology can be used for insurance claims and documenting personal property in high-threat areas prone to flooding, earthquakes, or wildfires. With its ability to create a highly detailed 3D visualization of a property's interior, it can help in determining the extent of damage caused by natural disasters, and assist insurance companies in assessing claims. The technology can also be used to document personal property, allowing individuals to have a virtual inventory of their belongings in case of loss due to natural disasters or theft.
2D DIGITAL BLUEPRINTS
One of the key advantages of 3D walkthroughs is its ability to create highly detailed 2D blueprints from 3D scans of a property. This feature is particularly valuable for architects, engineers, and builders, as it provides them with a precise and accurate representation of a building's layout without the need for manual measurements. With walkthroughs cameras, professionals can quickly and easily capture detailed 3D scans of a property, and the advanced software can then generate 2D blueprints that accurately reflect the space.
The process of generating 2D blueprints from 3D scans using walkthroughs cameras is highly efficient and accurate. The cameras capture multiple high-resolution images of the space, which are then processed using advanced software to create a detailed 3D model of the interior. The software can then convert this 3D model into a 2D floor plan, providing professionals with an accurate representation of the layout of the space. This saves time and money compared to traditional measuring techniques, and ensures that the final blueprint is highly accurate and reflective of the actual space.


IN CONCLUSION
Scott Chandler Productions is based in Reno, Nevada, and provides 3D walkthrough services to clients throughout Nevada and California. Our expertise in 3D scanning and modeling has proven to be an invaluable asset to professionals in the architecture, construction industry, fire/security alarm companies, emergency services, law enforcement, and insurance companies. With their advanced equipment and software, Scott Chandler Productions is able to provide highly detailed 3D scans of properties, which can be used to create accurate 2D blueprints and visualizations. Our walkthrough services will save you time and money, improve accuracy, and provide a more efficient way to assess properties and situations. Contact Scott Chandler Productions today for a customized quote!